rosanna monzini - founder
Born in Milan, Rosanna Monzini made her professional debut in 1953 when, following a study trip to the northern Europe, she met the Scandinavian design. With the support of renowned architect Pietro Portaluppi, she organized the exhibition “Sweden and Denmark as seen by the 106 eyes of Architects” at the Palazzo Reale in Milan. The same year she took part in the CIAM School in Venice, an international workshop run by teachers like Max Bill, Ignazio Gardella, Ernesto N. Rogers, and Franco Albini. During this period, she worked on the theme of the Venice Biennale. As soon as she graduated in Architecture in 1955 at the Politecnico di Milano, she married Fulvio Raboni, by then assistant of Gio Ponti and Vittoriano Viganò. Many projects were born from their artistic partnership which lasted almost twenty years, including important interior projects, furniture design, visual merchandising design and together they participated in several prestigious competitions.
When at the beginning of the Seventies their paths separated, Rosanna Monzini started working as a consultant for La Rinascente. Starting from a research on the latest trends in the field of fashion, art and design, she realized graphic projects, original design of visual merchandise on the sales floors dedicated to the home. She also designed the windows, thematic exhibitions of success, and supervised all of the group’s stores in various Italian cities. In this period of great creative enthusiasm, she traveled abroad frequently, obtaining the basic ideas for the selection, combination and creative presentation of avant-garde furnishings and objects. These crucial and formative experiences, carried out in collaboration with illustrious artists and architects, is told in 2017 at Palazzo Reale with the exhibition LR100. Rinascente - Stories of Innovation that traces the evolution of the Milanese department store.
Her design and architectural activity continued enthusiastically in parallel with her consultancy role for La Rinascente and subsequently for Croff Centro Casa in Milan. In addition to these activities, she also created and set up photo shoots in the home and design field, collaborating with important trade magazines. Since 1984 she has dedicated herself exclusively to her studio, working simultaneously in Italy and abroad. She realizes various projects, like new offices, houses and villas, all of them connoted by a language that combines tradition and innovation through curiosity and constant openness to external ideas. She specialized herself in the recovery of old buildings, top floors and attics. One of the main interests for her constant research as this knowledge permits different possibilities for intervention, realizing innovative and courageous design solutions. She designs the interior architecture of houses, offices, shops, restaurants and private libraries, paying particular attention to the details and materials. She also designs furniture, lamps, objects and custom-made household linen.
Meanwhile, she signed the design of all the boutiques of Enrico Coveri, both, Italian ones - Milan, Genoa, Florence, Venice - and those abroad - London, Paris, Beirut. These are tailor-made projects, where spaces are designed according to pre-existing and non-existent characteristics, to achieve the specific design requirements of retail the choice and the design of furnishings and details are selected with the greatest care.
Since 1994, Rosanna Monzini has been associated with Giuseppe Raboni, who, thanks to the intense experience with Gae Aulenti on the museum projects of Paris and Barcelona, contributed to the renewal of the studio, which the studio took a more contemporary approach. Together they realized numerous projects of different nature participate and won competitions for the Rizzoli Bookstore in the Vittorio Emmanuele Gallery in Milan and the Golf Club House of Bogogno.
Her projects are published in the main design magazines such as "Abitare", "Domus", "Architecture d'aujourd'hui", "Casa Vogue" and "Vogue Italia". Her works are collected and told in a monographic edition of La Casa "alla Milanese" (Abitare-Segesta 2005). In the academic field, Rosanna Monzini held preparatory courses for state exams for new graduates in Architecture and participates in the commissions of the Degree in Architecture at the Politecnico di Milano for the Order of Architects.
giuseppe raboni - senior partner
Giuseppe Raboni is an Architect and Designer from Milan, Italy. His innate curiosity and broad mind allowed him since the beginning of his career to study and work outside of his native Italy.
He was born in Milan, where he grew up surrounded by Architecture and breathing the profession from both of his parents, while his father, Fulvio, was teaching furniture design at the Politecnico di Milano and his mother, Rosanna Monzini, realizing projects of interior design and restructuring.
After finishing high school and while evaluating his university of choice, he took the opportunity to attend a summer session at UCLA in California. Once the courses concluded, he continued his American experience by crossing the USA in Greyhound buses, visiting San Francisco, Arcosanti in New Mexico and New York. From these experiences, it became clear for himself the strong propensity he has for the creative disciplines. Back in Italy he enrolled in the Faculty of Architecture at the Politecnico di Milano.
Eager to expand his experiences and horizons, during his fourth year of university he attended the Cooper Union of New York, a prestigious academy that can be accessed only through a scholarship. A sort of Erasmus ante Litteram where he learned the innovative way of studying architecture with diverse rhythms and methods, obtaining the strong imprinting that will guide him in his future decisions.
Afterwards, he returned to Milan to finish his studies. During this period, he participated with the team of renowned Architect Gae Aulenti in the competition for the recovery of Lingotto, the historic Fiat factory in Turin. From this experience, he forged an affinity with Gae who proposed him to work for his studio in Paris, dedicated to the construction project of the Musée d'Orsay. Even though he was a young and a recent graduate, he participated in the process of transforming the old Gare into the Museum. This project and the experience in the building site became a fundamental part for his professional training.
With the museum’s inauguration in 1987, he enthusiastically decided to follow the legion etrangere dell’Aulenti into the subsequent Spanish adventure. Giuseppe moved to Barcelona for the realization of a new Museum, the MNAC, on the hill of Montjuic. Working together with collaborators from various nationalities, he developed the design from the inception of the creative process. The working method was rigorous, giving special attention to the drawings during the execution phase. During this year’s Barcelona was experiencing a historical and unique moment of splendor. There was an architectural bloom of the city while it was being renewed on the occasion of the 1992 Olympics, an important life experience, marked Giuseppe beyond the professional dimension.
In 1994 the Catalan adventure drew to a close, after ten years of experiences abroad, Giuseppe returned to Italy to devote himself to his own practice. He joined the studio of his mother Rosanna Monzini as a collaborator and shortly after became a partner.
He contributed to the renewal of the study with opening the doors to young talents and participating in competitions that signedsome of his first important projects. These include the Rizzoli Bookstore in the world famous Galleria Vittorio Emanuele in Milan, where they opted for a radical restructuring of the spaces and curated the finishes and furnishings of the space. Another important project was the Golf Club House of Bogogno.
The Monzini Raboni Studio realizes numerous projects across several typologies, from new residences to Villas, restructuring of residential units, and retail projects like Coveri and Luciano Barbera. Often the transformation of the spaces are radical, attics converted into homes, stables and garages into indoor pools, a villa from the 30s becomes the head office of a financial firm.
Several of these projects are published in the main magazines of the design sector such as "Interni", "Abitare" and "Case da Abitare", in the Restructuring and Design Manual (Utet 1999), in the La Casa alla Milanese monograph (Abitare-Segesta 2005) and also showcased in the "Living" section of the Leonardo TV channel.
Parallel to his architectural planning activity, Raboni coordinated in 1996 the exhibition of the "International Participations" of the XIX Triennale di Milano. In 2003 he curated together with Marco Zanuso jr. and Silvana Annicchiarico, director of the Design Collection in Triennale, Fuoriserie (catalog Charta2003), an exhibition that intended to investigate the origins of Italian design, through a selection of prototypes and unique pieces from the 1930s and 40s.
The passion that he has for design has made him involved in numerous initiatives with Marco Zanuso Jr. During the Salone del Mobile 2002, Raboni invited a selection of colleagues to design pieces of furniture for “Edizione Straordinaria”, an anthology of different design trends, personalities and concepts. Continuing his collaboration with Zanuso Jr., they were invited by "Interni" for the Salone del Mobile 2010, where they presented “Arlecchino Urbano”, a polychrome aluminum canopy set up in the cloister of the University of Milan. In 2006, they designed for Vittorio Bonacina the “SuperElastica”. The rattan chair, selected for the Art of Italian Design exhibition in Athens, became a design icon and appeared in the film Vicky Cristina Barcelona by Woody Allen.
For the Salone del Mobile 2012 they organized “Palette”. This exhibition showcased experimental shapes and materials for table and tableware. These pieces were made by selected artisans, including the Ghianda shop. In 2013 Lazzaro Raboni joined the duo with whom, inspired by the Giò Ponti Luminos, presented the modular lamp NoName.
Raboni participated various editions of "Misiad", in 2012 with the Caleidoscope table, in 2013 presented the Consolle of Simonetto with the ceramics of Domenico Mori. In a collaboration between the "Opere in Fiore" and Mornata Onlus, in 2014 he designed the Intrecci chair, a wooden chair woven with multi-colored straps.
Recently, Raboni, Zanuso Jr. and Francesco Dondina were called by Expo Milano 2015 to design the admission ticket offices for the world Exhibition. The project is selected by the ADI and was in the final phase of the "Compasso d'Oro 2018".
As far as academic teaching is concerned, Raboni is a member of a number of graduation commissions of the Politecnico di Milano, he took courses in preparation for the State Exam for the Order of Architects and, together with Marco Zanuso Jr., he taught “Progettazione di Interni” at the Istituto Marangoni di Milano.
cronologia
1977 Summer Session presso UCLA , viaggi negli USA 1978 Inizio degli studi universitari presso il Politecnico di Milano
1980-1 Anno accademico presso la Cooper Union di New York
1983 Collaborazione con Gae Aulenti al concorso per il recupero del Lingotto, a Torino
1984 Laurea in Architettura presso il Politecnico di Milano
1984 - 1987 Parigi, Studio Aulenti, cantiere del Musée d’Orsay
1987 - 1994 Barcellona, Studio Aulenti, costruzione del MNAC
1994 Entra nello studio Monzini Raboni
1996 Coordina la sezione delle “Partecipazioni Internazionali” della XIX Triennale di Milano
1997 Interni della Clubhouse e forestiera nel Golf di Bogogno
2001 Ristrutturazione della Libreria Rizzoli in Galleria a Milano
2002 Organizza con Marco Zanuso Jr. Edizione Straordinaria
2003 Organizza con Marco Zanuso Jr. e Silvana Annicchiarico Fuoriserie
2006 Con Marco Zanuso Jr. presenta la SuperElastica, disegnata per la Vittorio Bonacina
2010 Con Marco Zanuso Jr. presenta Arlecchino Urbano alla Statale
2012 Con Marco Zanuso Jr., organizza la mostra Tavolozze partecipa a “Edizioni del Misiad” con il tavolo Caleidoscopio realizzato da Passepartout di Fabrizio Molteni
2013 Con Marco Zanuso Jr. e Lazzaro Raboni progetta la lampada NoName
2014 Disegna la seduta Intrecci presentata da Mornata
2015 Con Francesco Dondina e Zanuso Jr progetta le biglietterie di Expo Milano 2015
michelle montefusco - design director
Michelle is director at Studio Monzini Raboni with extensive experience in hospitality, residential developments globally, and high-end private residences in Italy.
Born in London, she grew up between Canada and Italy and has worked in Los Angeles, London and Milan, where she is currently working.
Michelle started her career as an architect, working for Stefano Boeri in Milan before moving to Los Angeles to join Nbbj.
She returned to Milan in 1998 to work Piero Lissoni’s firm, where she matured her interest for Interior Design. Piero’s talent and mentorship had a strong impact on her design vision and this informs her work to this day. Michelle also was responsible for the material archive, updating and adding to the vast library. The interest for hard materials, finishes, fabrics, colour palette stems started here, and has become a typical trait of Michelle’s design work. At Lissoni Associati Michelle learnt a holistic approach to the design process, which still informs her work methodology today. Her projects strive to show the design intent to 360°, through spatial layout, product design, graphics, interiors, colours, branding and communication.
Michelle has a wealth of experience in the Italian design-manufacturing world, having met in the course of her career most of the key players from the well-known Italian design brands. She also developed a great understanding and passion for Scandinavian Design as a result of her work as Country Manager and Interior Designer for Kasthall, a Swedish design company.
Michelle’s desire to return to a more creative environment led her to accept a position with Matteo Thun and Partners, where she quickly created and headed the FF&E department. Here she was responsible for most of the concept work for the interior design of the firm. It also represented the opportunity to update and add to an extensive material archive, which she used as the basis for the concepts developed.
This confirmed the modus operandi for her creative work, which stems from an abstract idea, is supported by key materials, and finally develops into the different facets and details of the project across different aspects, from graphics to interiors. The design work will always refer back to the initial concept to keep the creative work on track. This she carried with her when she joined YOO in London in 2015, a company founded in 1998 by John Hitchcox and Philippe Starck. Here she led Yoo projects, as well as working with different creative directors, to develop branded properties and hospitality projects.
Michelle graduated with honours in Architecture from the Politecnico of Milano.
Brief facts and figures - Timeline
2018 – current Junior Partner at Studio Monzini - Raboni
2016 –2018 YOO · Senior Designer
2013 – 2016 MATTEO THUN & PART · Head of styling department
2011 – 2012 STEPEVI · Country Manager
2006 – 2012 KASTHALL MATTOR · Country Manager / Interiors Director
1998 – 2006 LISSONI ASSOCIATI · Senior interiors
1998 – 1998 EDC (Los Angeles) · Cad standards senior architect (setting up CAD standards in metric for an entertainment project in Australia)
1996 – 1998 NBBJ (Los angeles) · Junior Architect (worked on a project (schematic design) for the new 49ers stadium in San Francisco)
1996 – 1996 STEFANO BOERI · Junior Architect (drafting the construction drawings for the renovation of the Falck Industrial Site)
1995 – 1996 IGNAZIO GARDELLA · Junior Architect (design and drafting of a new concept for the very popular ESSELUNGA supermarkets)
1992 – 1996 TRIENNALE DI MILANO · Assistant for International Participations Milano XIX Triennale (coordination of entries from 30 countries)
1991 – 1992 SILVANA CAFFARO · Junior Interior Designer (mainly residential projects, also responsible for the restyling of the Savini kitchens)
1992 · DEGREE IN ARCHITECTURE - Politecnico di Milano max grade 100/100
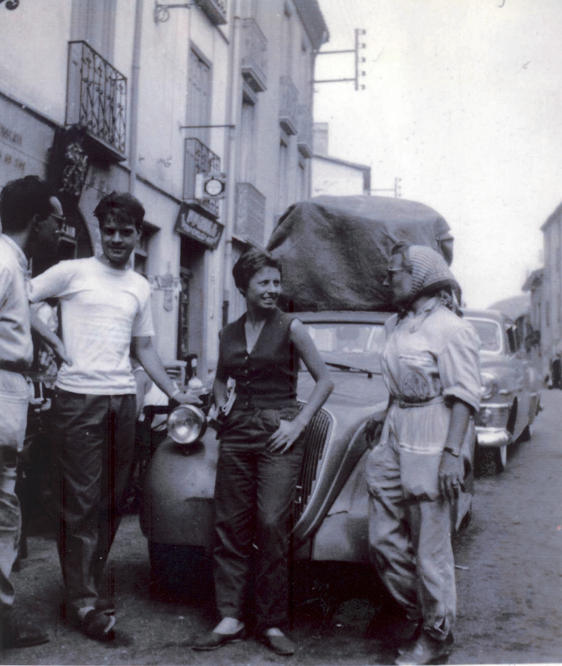
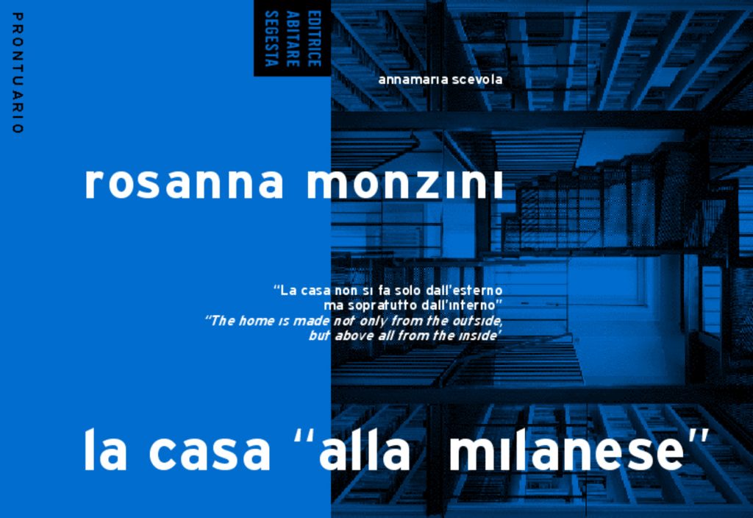
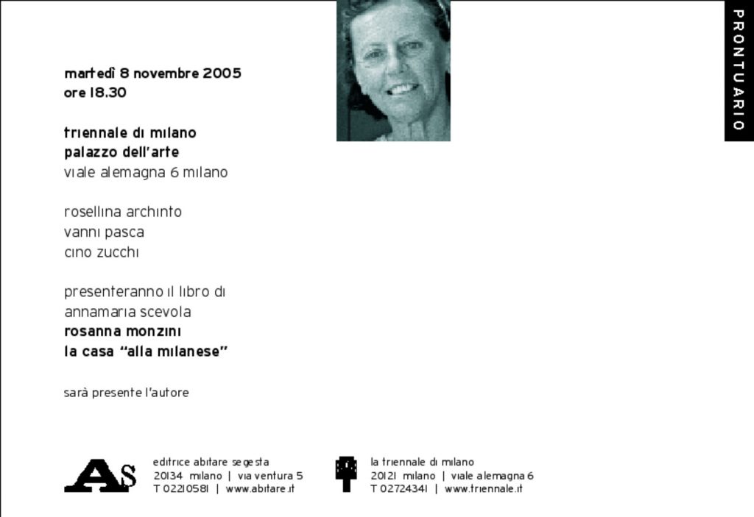
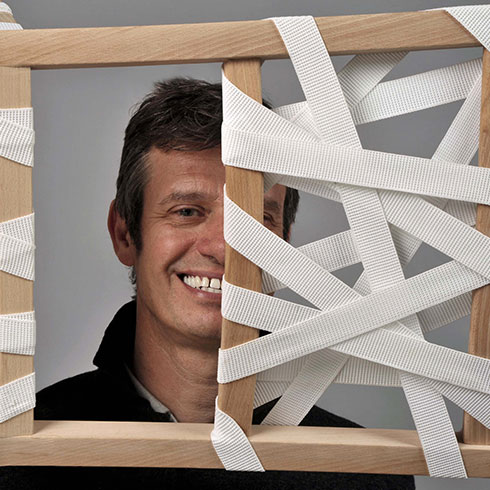
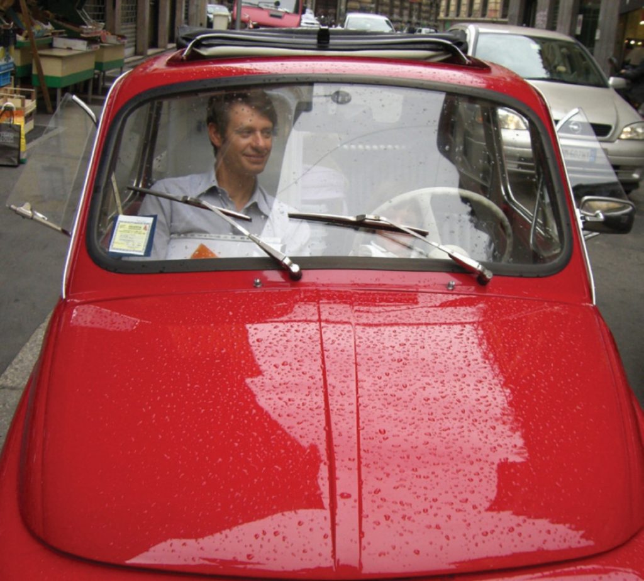
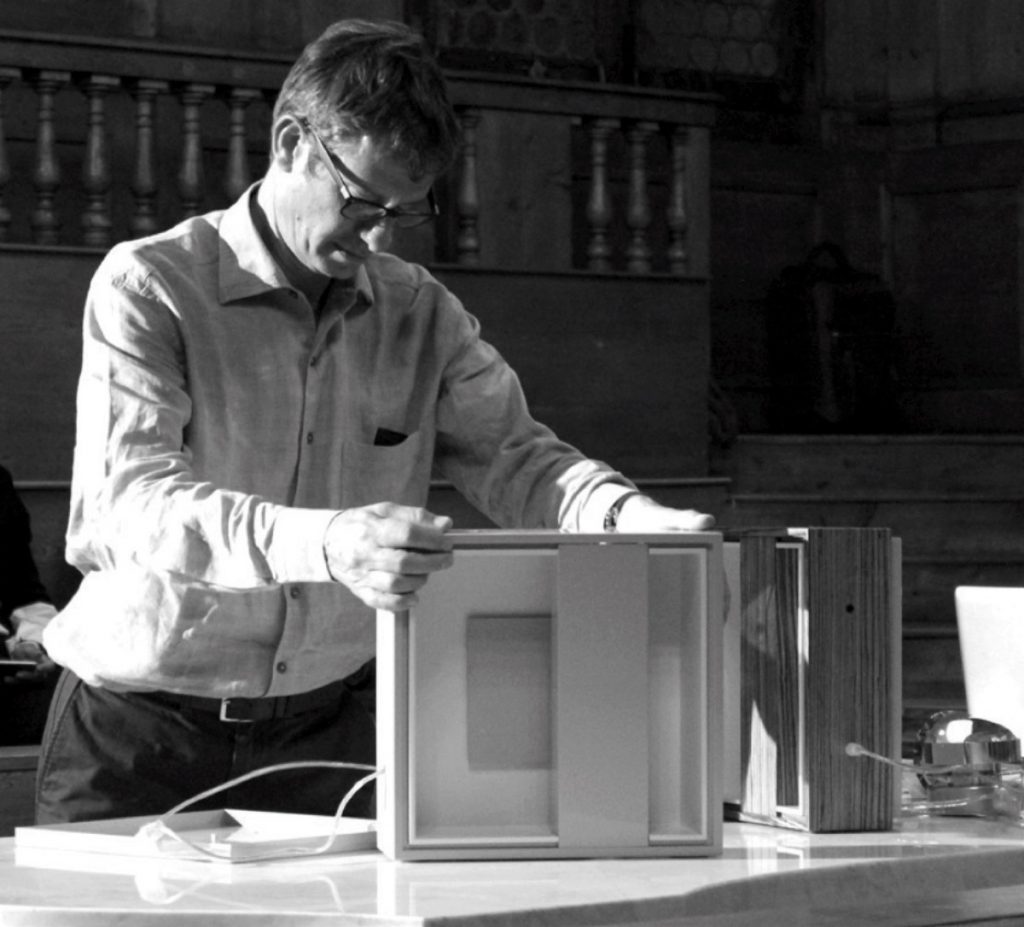
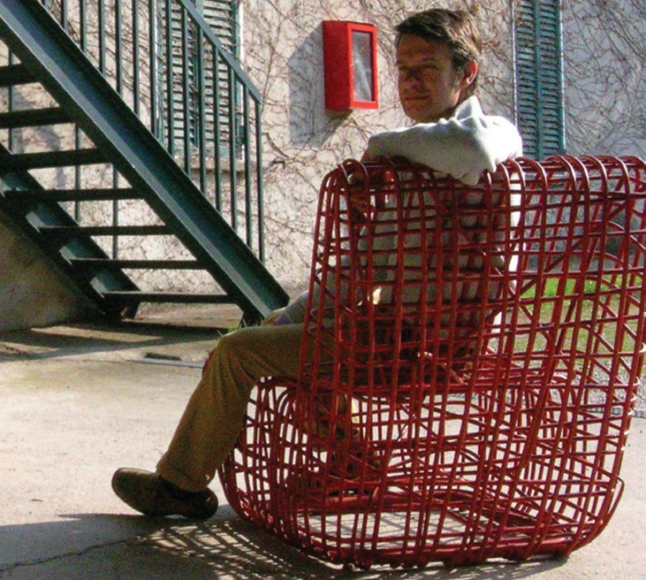
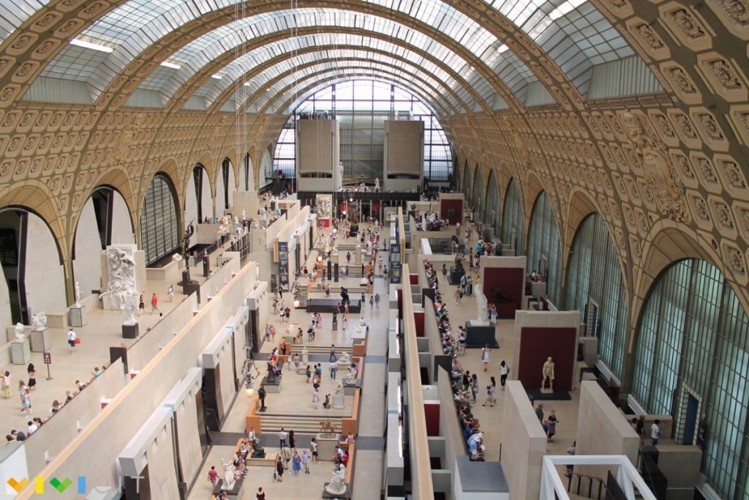
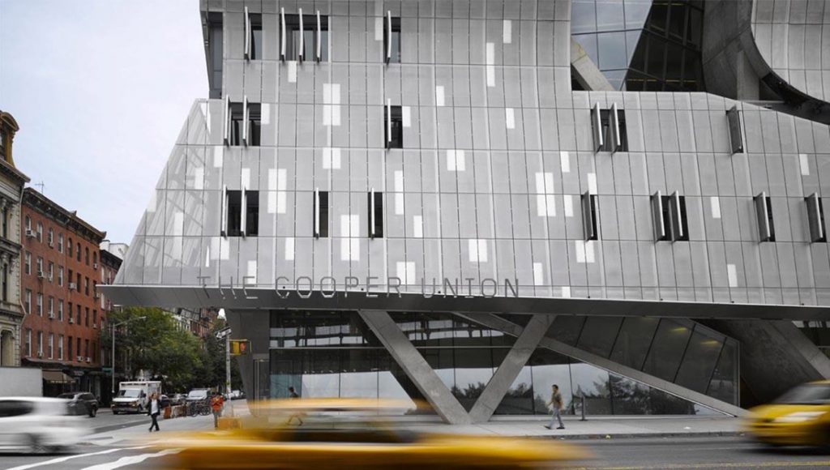
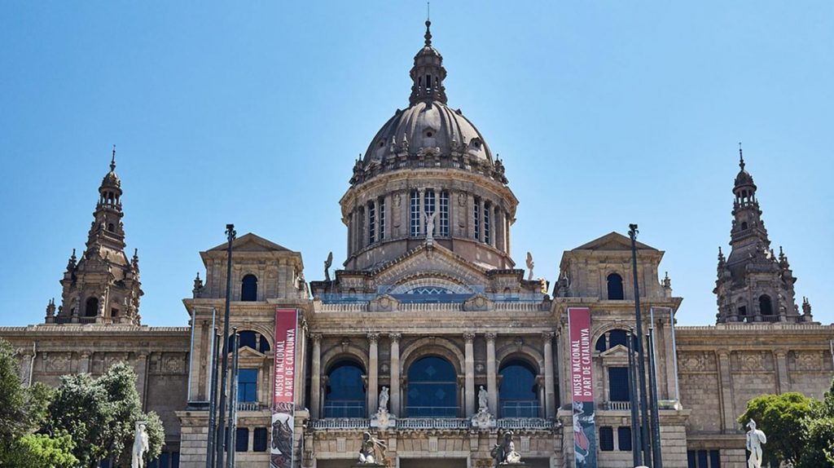
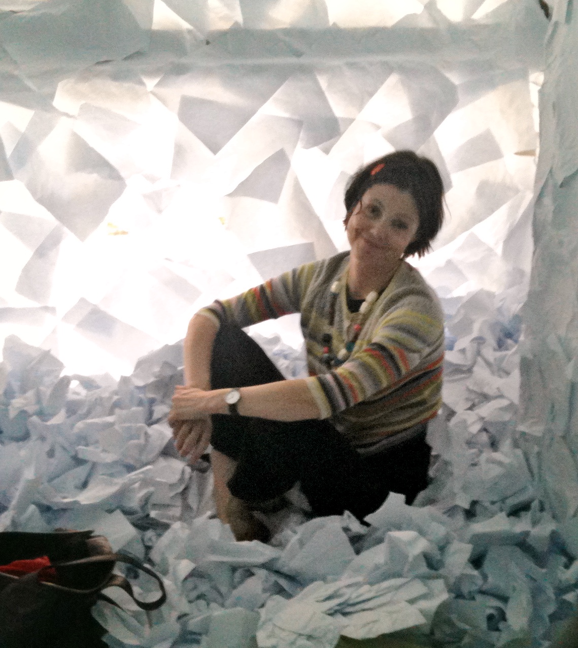
social
instagram